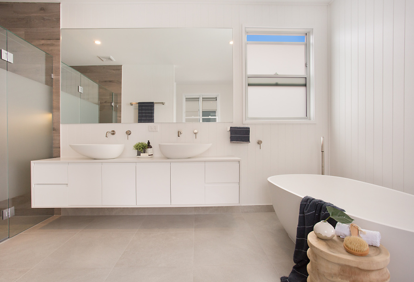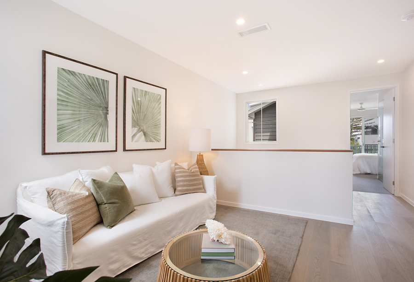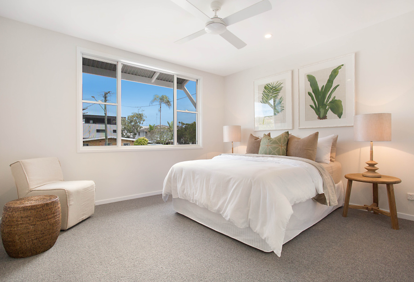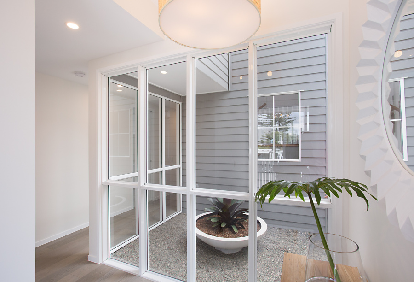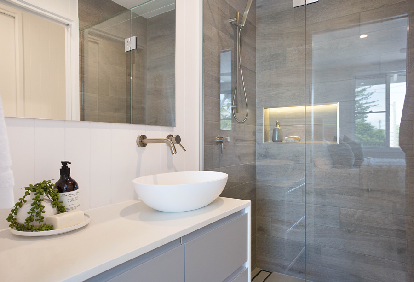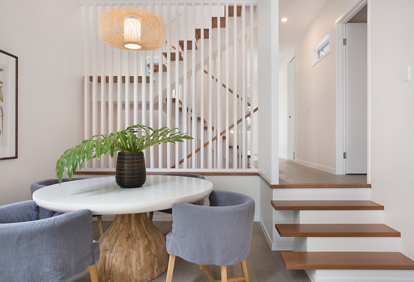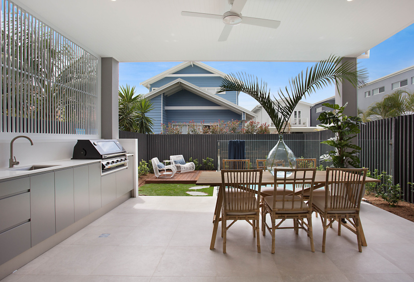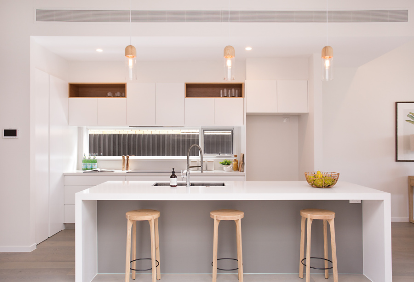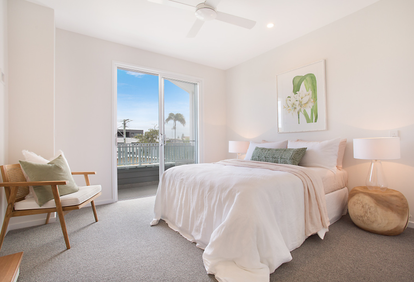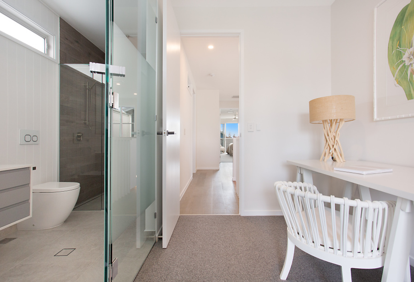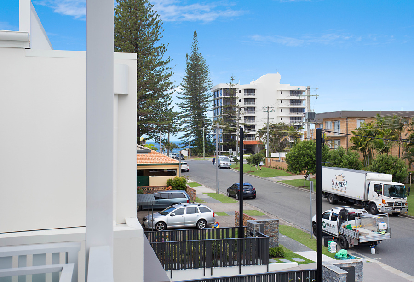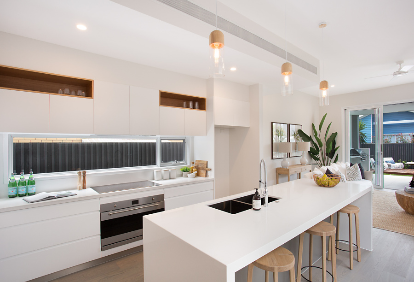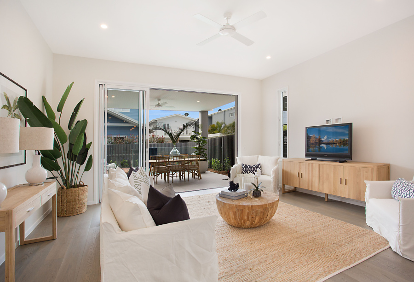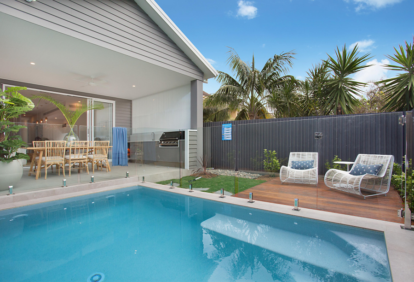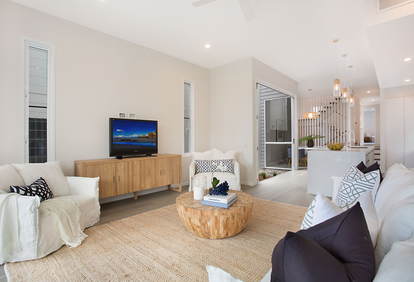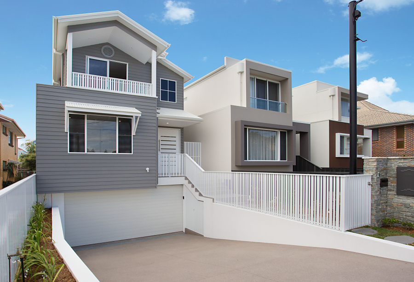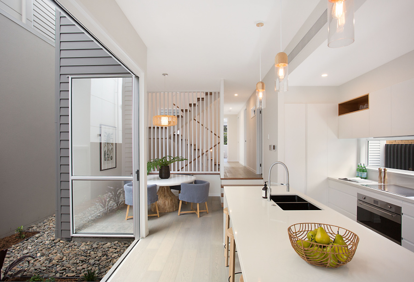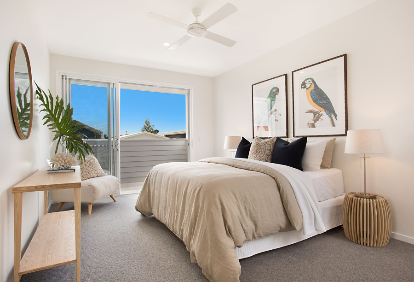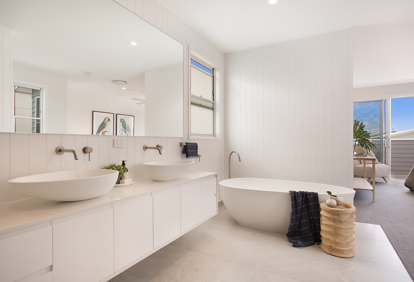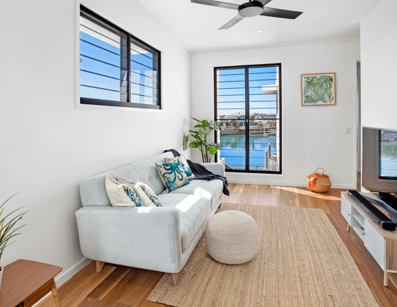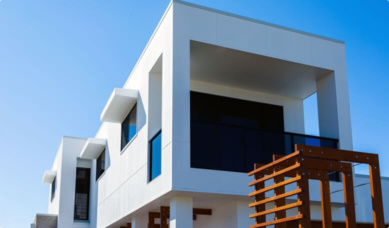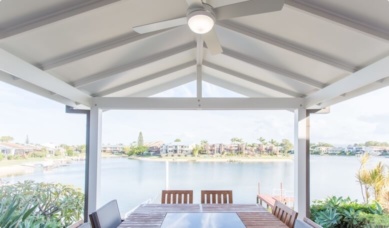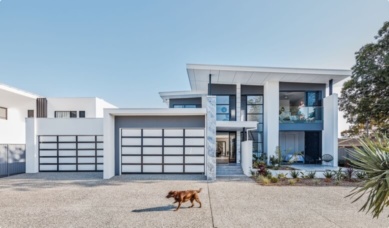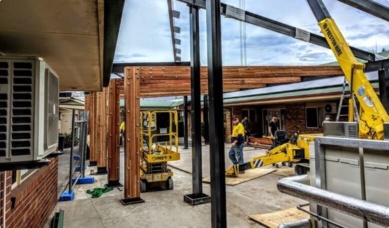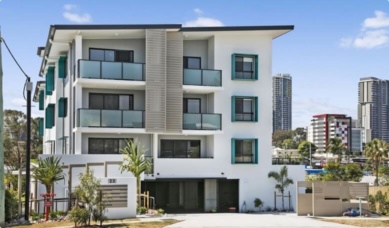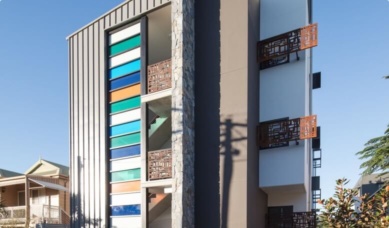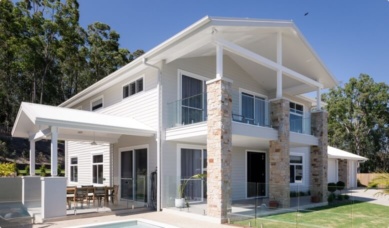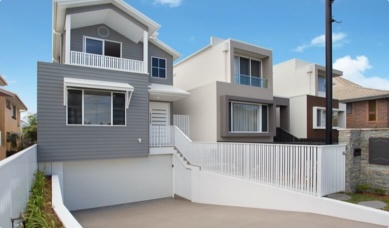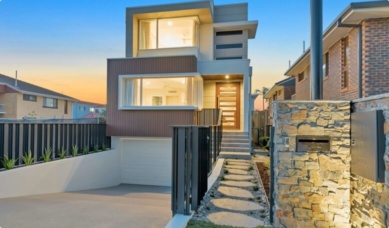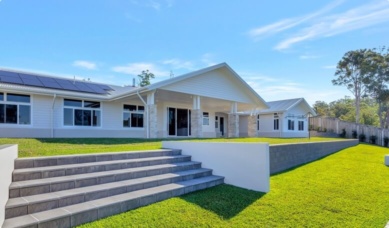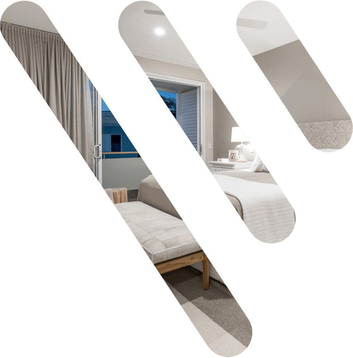The ‘Haven’ Residence
Features:
- 3 Bedrooms + Study
- 3 Bathrooms
- Underground Basement
- 321 m2
“Our client came to us wanting to develop a brand new home. Understanding the Gold Coast market, we helped create the Hamptons style home from concept to completion and how to keep within the budget. Knowing your end goal is good too. This home went to market soon after completion making a good profit for our customer.”
–Adam Evans, Evbuilt
Maximising on space, this home is set over three levels. Staying true to the Hamptons nature, the residence is well suited to the beautiful coastal climate and relaxed lifestyle that the beachside location has to offer.
The contemporary, open plan kitchen and dining area beautifully flows outside to the all-weather undercover alfresco entertaining area. The construction boasts affluent tall ceilings and an oversized basement that can hold at least two cars with extra space – perfect for a wine cellar or games room. The sheer attention to detail around the staircase is like a piece of art in itself.
“The finishing touches are what the home owners see and feel every day, so we only use brands that we know and trust. The kitchen is complete with Smeg appliances, high quality stone benchtops and waterfall breakfast bar. Being so close to the beach, we fitted out this home with neutral tones to fit beautifully with the local environment.”
Casey Evans, Evbuilt
Coastal Charm
Walking out through the slide away doors, there is a seamless transition between indoor and outdoor areas. Amongst the landscaped gardens, a sundeck and plunge pool await. The alfresco outdoor kitchen is the perfect place to entertain your guests – a must-have for the Queensland climate!
The Haven residence was built with family and functionality in mind. The custom home thrives on it’s big open windows, bringing in beautiful natural light sources throughout the day. In the evenings, downlights and cleverly placed pendant lighting has been installed for extra visibility or mood lighting. The home has plenty of storage throughout and provision for the installation of a lift to all three levels.
Upstairs holds space for two large bedrooms, each with their own private balcony, walk in wardrobes and open ensuite bathrooms. The master bathroom is functional and inviting. The luxurious freestanding stone bath, a beautiful feature of the room alongside the brushed nickel tapware. The client also wanted to create an extra space upstairs for an office or living area to focus and unwind.
In addition, the third bedroom is situated downstairs for guests. It has a built in wardrobe and direct access to a two way bathroom for the convenience of everyday use too.
Custom Homebuilders
Beachside or Hinterland, Evbuilt specialise in Hamptons Style Custom Homes. Exceeding all expectations with open plan living spaces, superior construction and modern fittings.
Get in touch to turn your dream Hamptons home into a reality with Evbuilt







